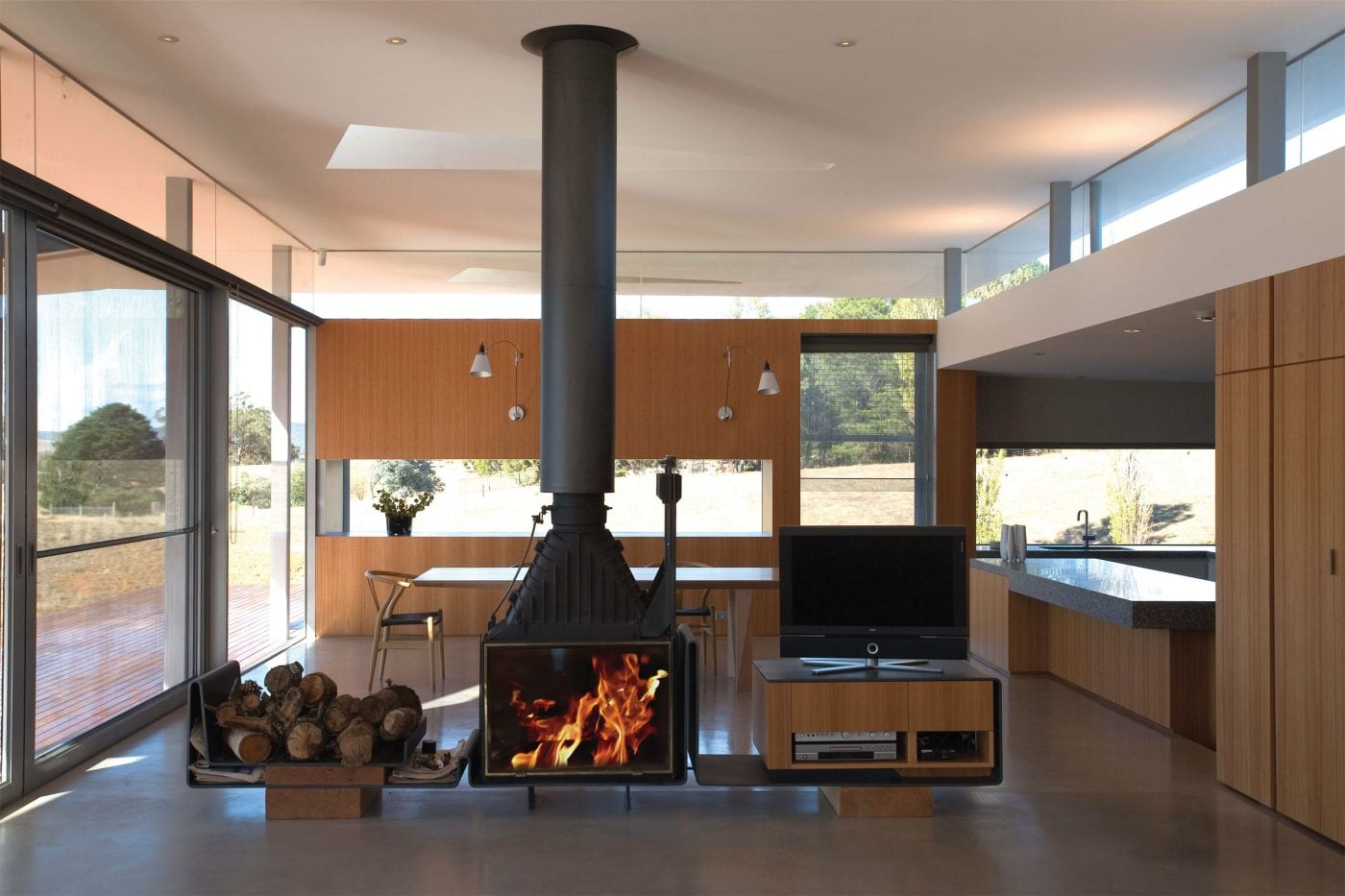Residential Architecture – Houses Award AIA Victoria
This stunning home on a vineyard in Kyneton features floor to ceiling glass connecting the main living space with the landscape.
A unique metal stand wraps around the cast iron, double sided Cheminees Philippe slow combustion/open fire that features as a centre piece to warm the home.
“The only piece of joinery that strays from rectilinear simplicity is a unit surrounding a wood-fired heater. This centre piece to the living area acts as an explanatory maquette for the house.” – John Wardle
Project: Kyneton House – Residential Architecture – Houses Award AIA Victoria
John Wardle Architects
www.johnwardlearchitects.com
Photographer: Trevor Mein
meinphoto.com

