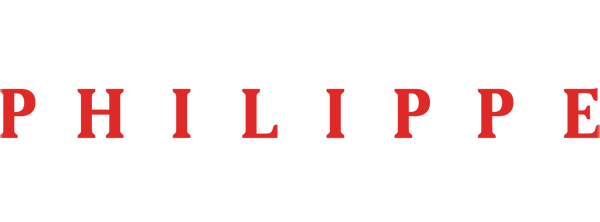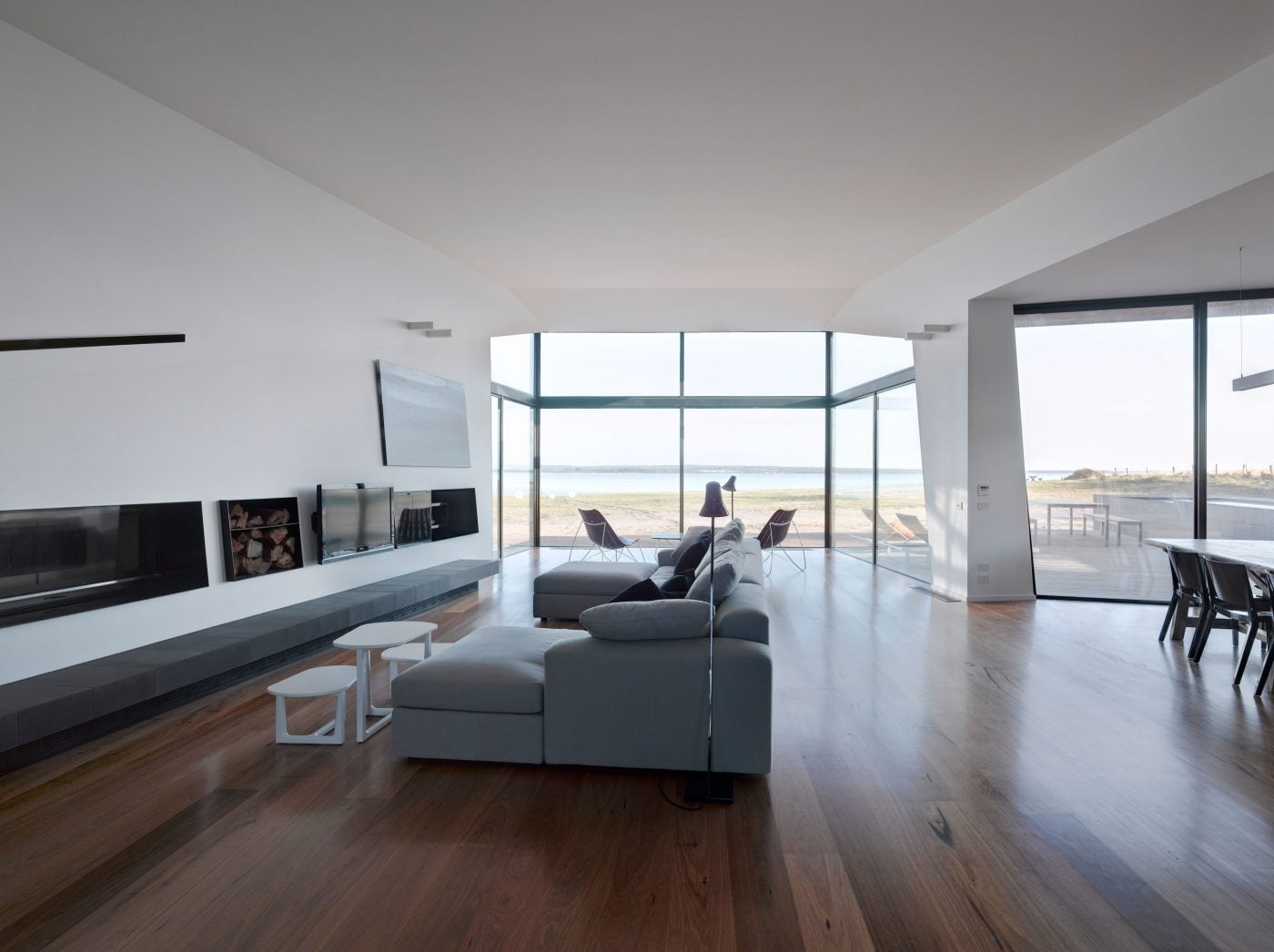Beached House has been conceived formally as an exercise in volumetric origami; folding of spaces over and upon each other. In this way the house resembles a small village or informal site occupation that has aggregated over time.
There are a number of these folded spatial sequences within the house that allow for playful discovery and encounter as well as opportunities for varying connections between spaces.
Recessed within a thin steel frame, the fireplace (Radiante 1200) is an elegant minimalist insertion into the sculpted interior, blending in seamlessly alongside firewood boxes, bookshelves and artworks.
Project: Beached House, Western Port, VIC
BKK Architects
www.b-k-k.com.au
Builder: Overend Constructions
www.overendconstructions.com.au
Photographer: Peter Bennetts
www.peterbennetts.com

