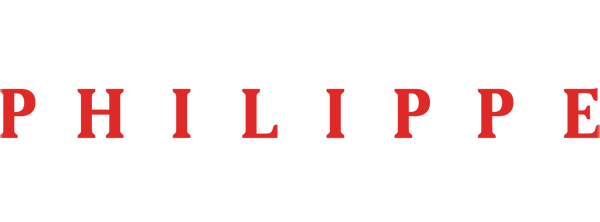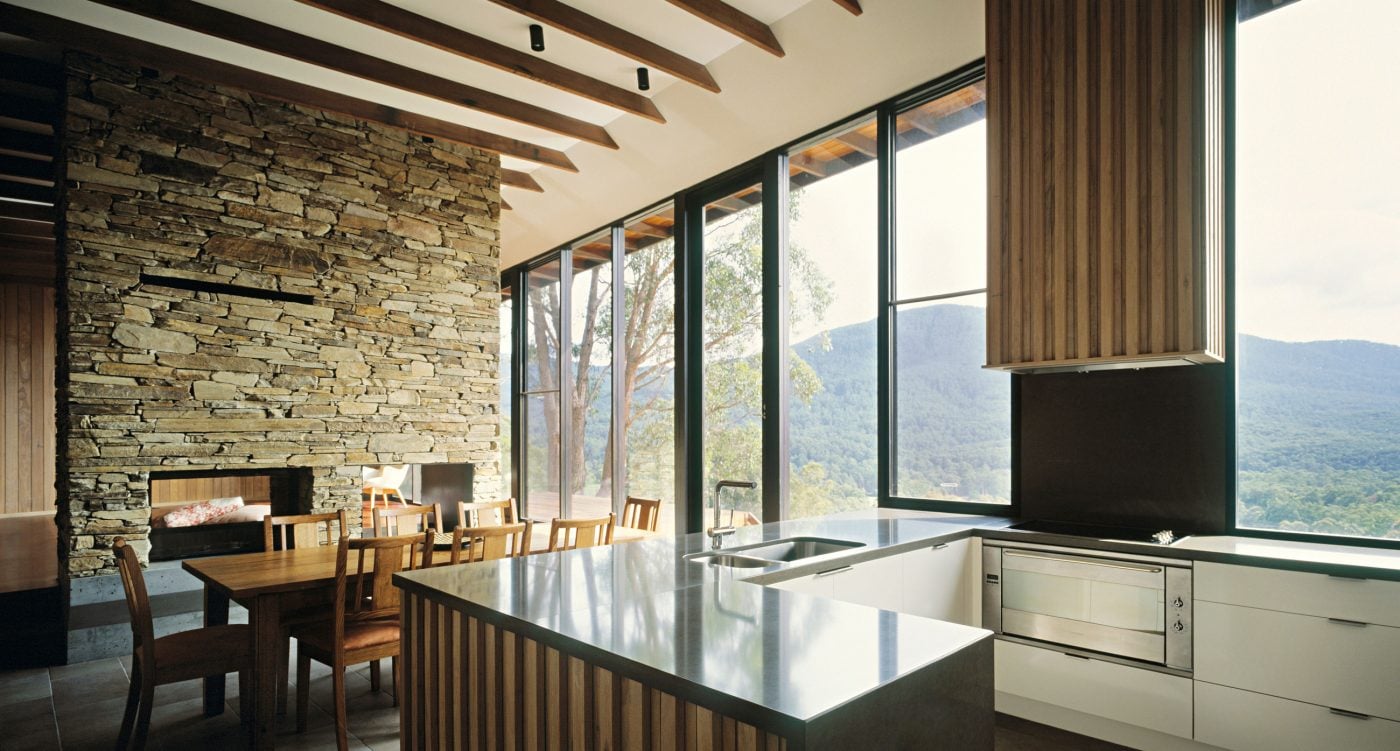The project introduces a rich palette of materials that engage with the exterior landscape.
There are two main elements that ‘anchor’ the interiors; the folding split-faced concrete block wall and the stone fireplace (Radiante 846 2V) in the centre of the living spaces. These two, robust features are the focus of the design; all other spaces and material selections are complementary to these.
Project: Great Wall of Warburton, VIC
BKK Architects
www.b-k-k.com.au
Builder: Overend Constructions
www.overendconstructions.com.au
Photographer: Shannon McGrath
http://shannonmcgrath.com


