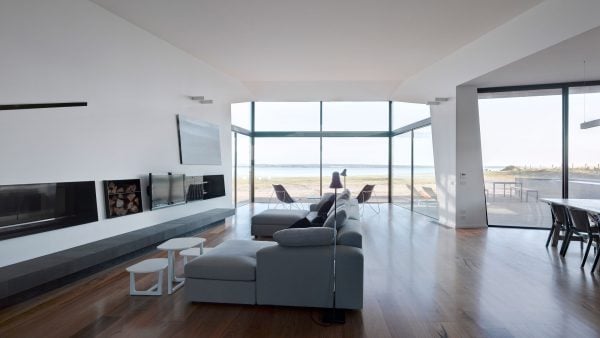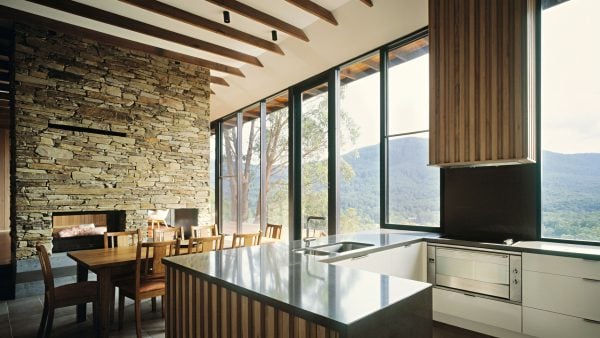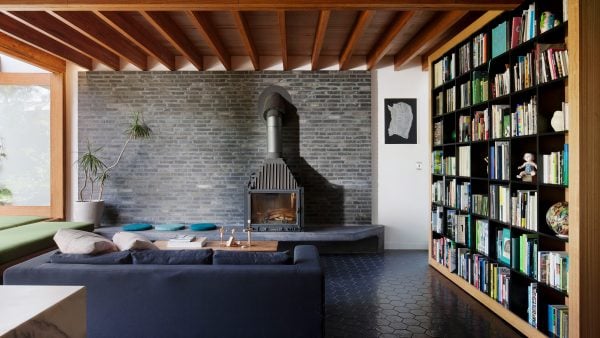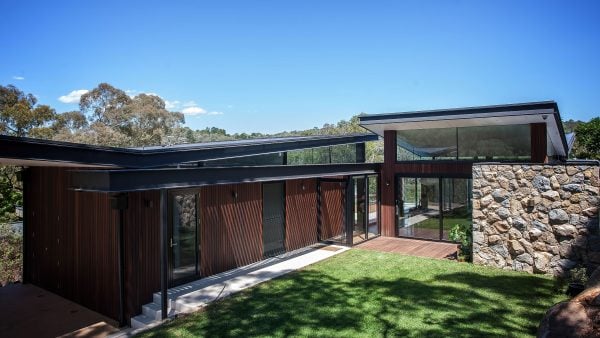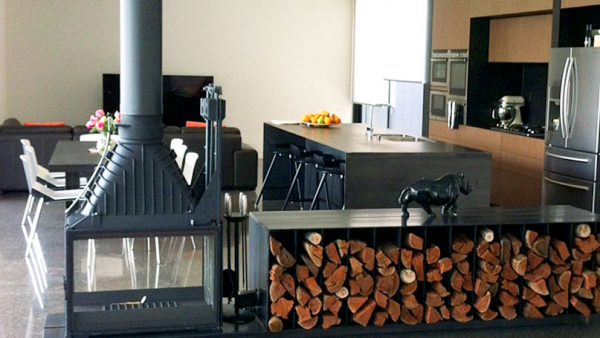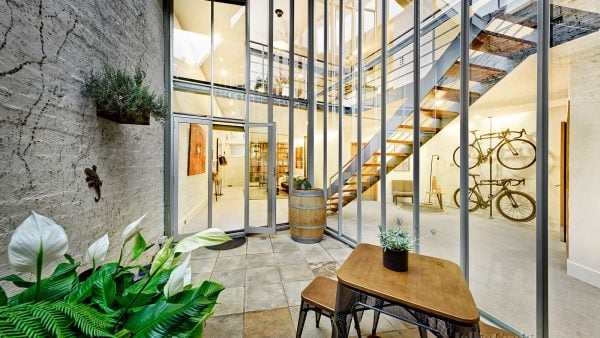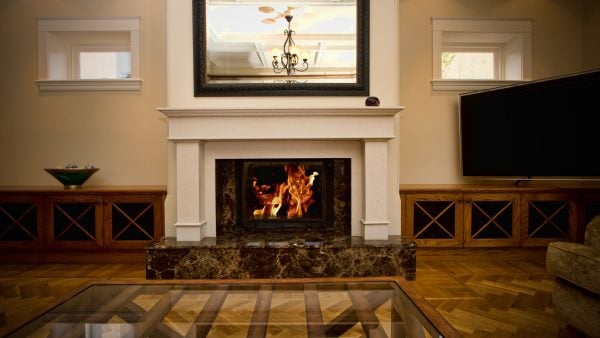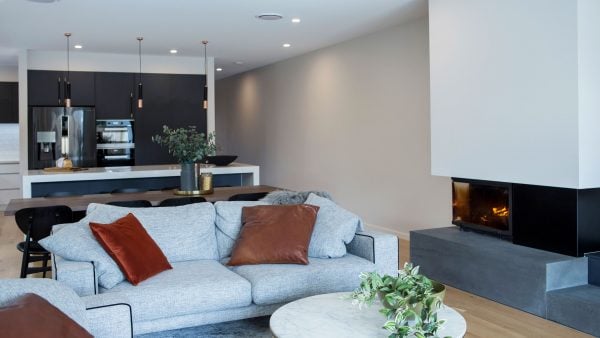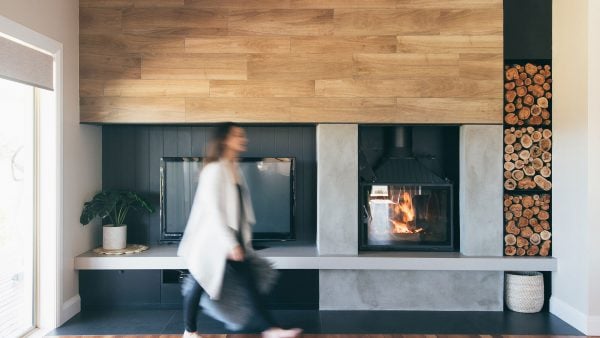Beached House has been conceived formally as an exercise in volumetric origami; folding of spaces over and upon each other. In this way the house resembles a small village or informal site occupation that has aggregated over time. There are a number of these folded spatial sequences within the house that allow for playful discovery and encounter as well as opportunities for varying connections between… Read More
The project introduces a rich palette of materials that engage with the exterior landscape. There are two main elements that ‘anchor’ the interiors; the folding split-faced concrete block wall and the stone fireplace (Radiante 846 2V) in the centre of the living spaces. These two, robust features are the focus of the design; all other spaces and material selections are complementary to these. Cheminees Philippe… Read More
The clients’ preference for containing the dwelling within a minimal footprint reflects their original brief to BKK Architects, that new built form should exert minimum impact on the existing vegetation, and should complement existing contours on the block. A palette of neutral materials, predominantly natural timbers with dark non-reflective metal components, was used to minimise visual impact. The emphasis on natural materials extends to the… Read More
Dolls House is an idea about providing flexible, highly sustainable living that is responsive to its context and able to adapt to the changing needs of a family over a long life-span. The first known Doll’s house, originally called a ‘baby house’ in 1557 was a showcase for local creatives and craftspeople to display their wares. The Dolls House later became a play thing for… Read More
This bold contemporary home perches high above the Yarra River at North Warrandyte on a raised plateau nestled amongst dense native bushland. North Warrandyte House - Architect: Alexandra Buchanan Architecture, Photographer: Marvelle PhotographyNorth Warrandyte House - Architect: Alexandra Buchanan Architecture, Photographer: Marvelle Photography “The Cheminees Philippe makes quite the focal feature in lovely Warrandyte, we love it!” Alexandra Buchanan Architect North Warrandyte House… Read More
A lot of thought and planning goes into designing a modern hearth for a new home. The desire for large, open planned living and dining spaces, often necessitates creative zoning that also flows. This cleverly designed plinth storage unit delineates between the different uses of the room whilst still maintaining an open feel. With storage in mind, this unique, custom made, metal stand integrates the… Read More
One of Fitzroy's most impressive boutique warehouse conversions, this 2-level architectural showpiece was ahead its time when created and continues to set the benchmark in open design, urban luxury and energy efficiency. (Jellis Craig) Sitting proud on a high base, the Radiante 930’s bay window design offers excellent views to the dancing flames and slow combustion, radiant heat efficiently and effectively heats this large open… Read More
This beautiful, relaxed living room features a timeless marble hearth and timber mantle; perfectly dividing two sets of built in cabinets, creating a sense of balance and symmetry. A charming dining area and luxury kitchen adjoin this space; all benefiting from the warmth and ambience of this classic Cheminees Philippe French fireplace. "My husband and I both love building and renovating and when it comes… Read More
The 2 sided Cheminees Philippe 873 2V fireplace creates a modern ambiance from all directions. The home is a fresh modern residence with a beautiful bluestone hearth that compliments the black hardware of the cast iron French firebox. Inspired to create a warm interior, this fireplace gives this contemporary residence a beautiful ambiance which the family love and raises the profile of timeless design. The simplicity of the… Read More
This Cheminee Philippes fireplace was the perfect statement piece for this contemporary rustic home and in complete context with it’s native surroundings. The property is nestled away in one of Tasmania’s wine regions, running aches of gorgeous green land with scenic horses roaming in direct view from this amazing, heavily glazed living room.The idea was to create a living room that drew on the naturalness of… Read More

